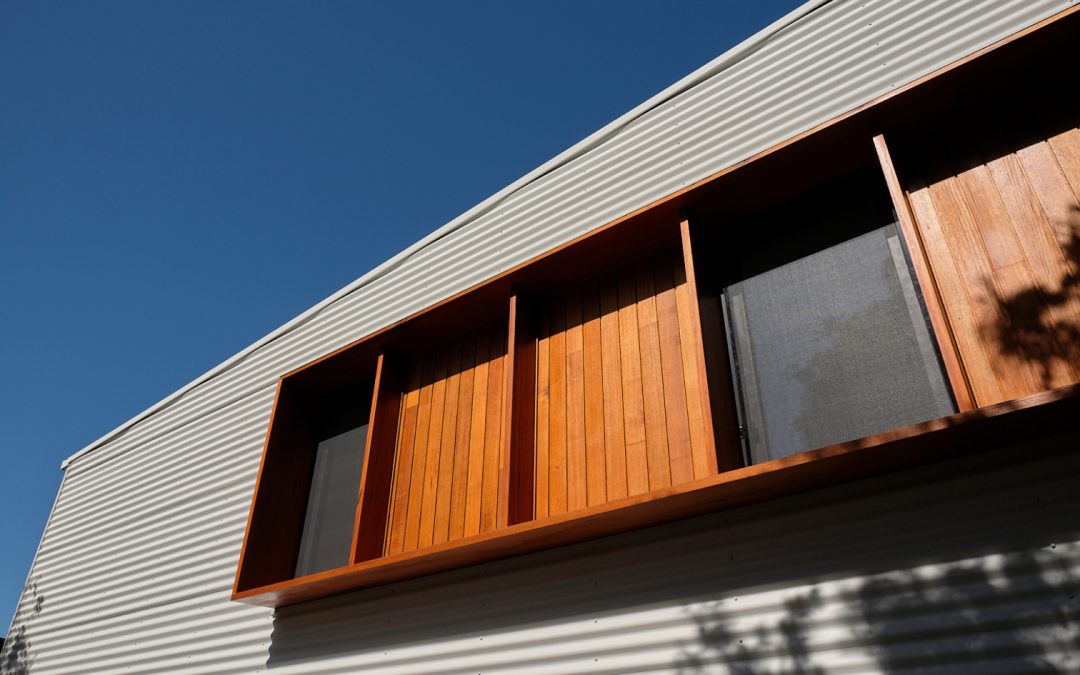At Trueline, we believe in creating healthy, high-performing homes. Nothing better embodies this concept than a passive house.
A passive house (sometimes called Passivhaus) is a complete building concept that uses natural elements to enhance living quality.
The home’s design and orientation are considered to create a more comfortable, enjoyable, and sustainable home.
In this blog, we’ll explore what a passive house design is, with examples of our passive houses in Perth.
What is a passive house?
Originating in Europe in the 1970s, the idea of a passive house was first pioneered by Dr Wolfgang Feist as a concept of building homes that utilised little to no energy.
Passive houses are oriented to maximise the sun’s rays throughout the year. They use natural techniques to heat and cool the home and limit the need for conventional heating and cooling systems.
The idea of a passive house has evolved. Today, it encompasses a complete design standard that maximises a home’s energy efficiency in construction.
A passive house can be constructed by adopting specific design principles to create a healthier, more comfortable living space.
To achieve this, there are five fundamental principles on which a passive house design is built:
1) Thermal insulation
In a passive house, all the materials and components that separate the inside of the building from the outside are carefully designed to ensure a high level of insulation.
This creates continuous insulation around the home, ensuring no gaps or weak spots and improving temperature control and thermal comfort.
2) Airtight construction
Heat inside a home can be lost through air leakage from the walls, roof, and floors. The thermal insulation of a passive house ensures that there are no air leaks.
This means no air loss (unless doors or windows are opened), reducing the need to heat or cool the home excessively. Even on a scorching summer’s day, your home can stay cool without excessive heating.
3) Mechanical ventilation heat recovery
Unlike a typical air conditioning unit, a mechanical ventilation heat recovery (MVHR) system is a whole-home ducted ventilation system that provides a constant supply of fresh air to a house.
The unit filters outside air as it comes in, ensuring only fresh, pollutant-free air circulates in the home.
In winter, the outgoing air is passed through a heat exchanger as it exits. The stale air is expelled outside, while the heat is reclaimed and transferred to the incoming air.
An MVHR system enhances indoor air quality and is a passive house standard for any home.
4) High-performance windows
Windows in a passive house don’t just keep air out. Passive houses rely on heavily insulated windows, using double or sometimes even triple glazing. This works to stop excessive heat gain or loss through the windows.
After all, glass is a very effective heat conductor—air is not. Double or triple glazing creates a pocket of air between the glass panes. The pocket creates a layer of natural insulation between the inside and outside of the plane, reducing the heat transferred through the windows.
5) Thermal bridge-free construction
Thermal bridges are areas of a home where the insulation is weaker, or the materials conduct heat in and out. These are areas like traditional windows, steel joists in a roof, or canopy mounting brackets. These areas generally use materials that efficiently conduct heat, passing any warmth inside the home.
What is a certified passive house?
While many homes use passive house principles, a certified passive house is about much more than high energy efficiency.
A certified passive house must meet strict design criteria before construction. All design and technical data must be submitted to Passivhaus Institute-accredited Passivhaus Certifiers, and a certified Passivhaus designer must complete the design.
While the execution doesn’t necessarily have to be completed by a Passivhaus-certified person, it certainly helps if they understand the protocol to ensure adherence to Passivhaus principles.
At Trueline Homes, we’re proud to have delivered one Passivhaus-certified home, with another currently under construction. We have also completed four homes that, while not certified, have been built to Passivhaus standards.
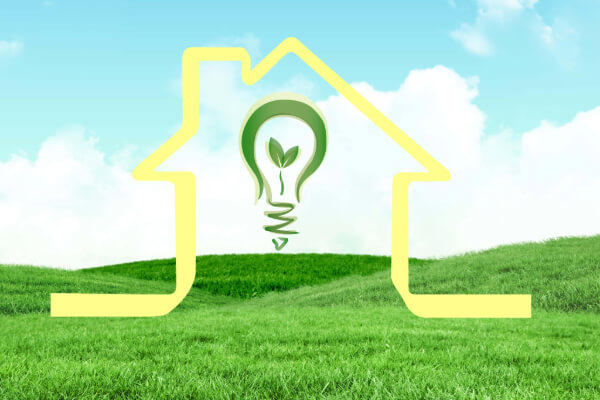
What is a passive solar house?
The most significant difference between a Passivhaus and a passive solar house is the depth of the calculation process used in the building design process.
A passive solar house design is planned to maximise the sun’s rays, with the house’s orientation a crucial element.
It capitalises on a north-facing orientation, with windows on the home’s northern side capturing the sun’s warmth and maximising its solar gain during the day.
This is also the case for a Passivhaus. However, a Passivhaus doesn’t solely rely on orientation to achieve comfort and energy efficiency.
What is passive cooling?
Passive cooling is a core tenet of passive house design and works to maximise a home’s energy efficiency.
The idea is to use the home design to prevent excessive heat in living spaces, keeping them more relaxed in summer.
It features a passive cooling ventilation design, robust roof and wall insulation, and window and glass door glazing to keep out most of the day’s heat.
The shape of the house plays a big part, too. The size and angle of the windows and awnings are carefully calculated to block the intense summer sun, which sits higher in the sky. This ensures that the hottest rays don’t penetrate, keeping the home cooler.
Although the sun is lower during the colder months, it can still reach the home and warm it naturally.
Windows are also carefully positioned to allow for cross-ventilation throughout the home. These are typically positioned to maximise the available breeze.
In a passive house design, one should consider including a few windows oriented on the eastern and western sides of the home. An open window would allow the breeze to move across the room, bringing in fresh, cool air and cycling out the existing warm air.
A passive ventilation design can help increase a home’s passive cooling capacity and comfort.
What are the benefits of passive house design?
A passive house can save you money
Passive homes are designed to maximise your energy efficiency and are carefully planned to use less energy than a traditional home. While the initial design and construction will typically cost more than a standard home upfront, it’s all designed with future savings in mind.
Using natural methods for heating and cooling—making better use of the sun and available wind—makes a passive home much more affordable to run over its lifecycle, meaning that you can reduce electricity bills considerably.

Boost comfort
Passive houses are designed for comfort. Natural heating and cooling limit heat within the home, keeping the inside of the house at an even, comfortable temperature. Window glazing and airtight insulation keep more of the sun’s rays out while reducing noise leaks from the outside.
Create a healthier environment
Passive homes promote better air quality. They have an MVHR system that carefully filters the fresh outside air and removes stale air inside the house in a constant, efficient cycle. This continuous supply ensures that any odours or pollutants are quickly removed from the home.
And it doesn’t just provide fresher air. It helps to reduce the build-up of moisture, stopping condensation from occurring, which limits mould growth and creates safer, healthier inside environments.
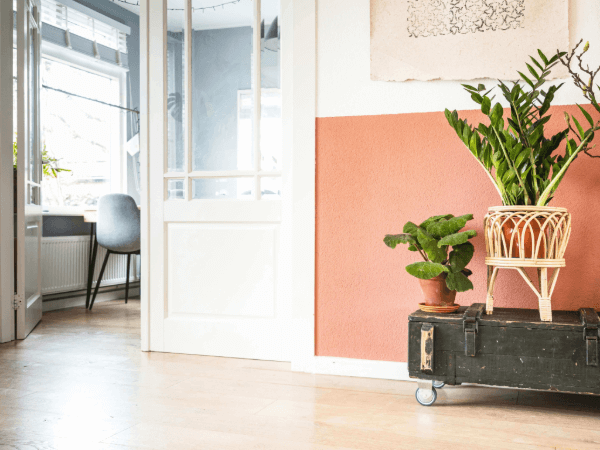
Reduce emissions
Passive homes are designed to be more self-sufficient and help reduce overall emissions. By utilising natural heating and cooling, you rely less on turning on the energy-draining air conditioners in summer and the power-hogging heaters in winter. Coupled with solar panels on the roof, carefully angled to maximise the sun they receive, you’re helping to create a home with as minimal a footprint as possible.
Improve resale value
A passive house is a big drawcard if you sell your home. People are drawn to the home’s energy savings, layout, and architectural good looks. So, a new home built on passive house principles is generally an investment, and if you ever need to move house, one that will pay off.
What is a passive house in Australia?
The concept behind Passivhaus originated in Europe, which has a much colder climate than Perth.
Keeping a Passive House cool in the extreme temperatures we can experience requires thought and planning.
The good news is that Passivhaus’s thermal insulation and airtight construction allow the property to withstand higher external temperatures than a standard build.
In Perth, we’re lucky enough to benefit from afternoon breezes courtesy of the Fremantle Doctor, enabling us to cool a house via cross ventilation.
However, additional cooling via air conditioning might be needed on days with temperatures in the high 30s and above, or when there is no afternoon breeze.
But, when the air conditioner is turned on, it only needs to be run for a couple of hours as the thermal insulation and airtight construction ensure the air inside stays at an even temperature.
Additionally, several other features can be considered when planning your new home, such as insulated window shutters that shield the windows from the peak heat during the day and ceiling fans to help circulate air throughout the house.
We believe that Passive Houses are suitable for the WA climate. Passivhaus creates a more comfortable environment for its occupants, allowing them to control their indoor environment more efficiently, and the elements of a passive house design all work together to create a home that stands up to the hot Perth summers.
The costs of building a passive house compared to a conventional building in Perth
One key thing to be aware of when considering building a passive house is that upfront costs will be higher. You’re paying for higher-quality materials, a more robust design, and likely using a more bespoke architectural design team that understands the passive house concept.
But while the upfront costs may be more, it’s an investment in your future.
The quality of the materials and construction means that, ideally, your home will require fewer repairs over its lifetime. Everything inside is carefully considered, so renovations and replacements may not be required either. The quality of the air inside, reduced mould build-up, and more stable internal temperatures help to promote a healthier living environment.
And yes, a home designed passively will use less energy for heating and cooling over its lifetime.
We understand, too, that when building a house, you have a set price you want to stick to. To help you meet that price, there are ways to incorporate passive house designs into your new home that still allow you to make the most of your budget. It’s not about choosing cheap materials or skipping certain elements—thinking smarter.
When talking with clients considering building a home on passive house principles, we always say that the key to Passivhaus is simplicity in design.
This applies to how you plan your home. It may be counterintuitive when building your own home, but opting for simplicity rather than custom for custom’s sake can help you maximise your budget.
Consider a smaller home. A smaller home costs less at the outset and less in the long run, with reduced energy and heating costs, while still enabling you to build a 100% bespoke home.
You could also consider working to standard materials sizes and door and window dimensions rather than opting for 100% bespoke. They are usually cheaper than custom-made products and more readily available.
A home built on passive house concepts will never be cheap, but with a few adjustments, you can do it in a manner that ensures your costs don’t escalate drastically. Contact us for more information today.
Passive house designs based in Perth
Here are some examples of passive house builds we have undertaken, which show what a passive house design can achieve.
Floreat
In conjunction with Leanhaus, we delivered this Certified Passive House design in Floreat. Superior double glazing, a high-performing MVHR, and a large cantilevered roof created significant shade for the rear alfresco. We used a design that minimised the need for structural steel, with acoustic ceilings that quietened noise throughout the property.
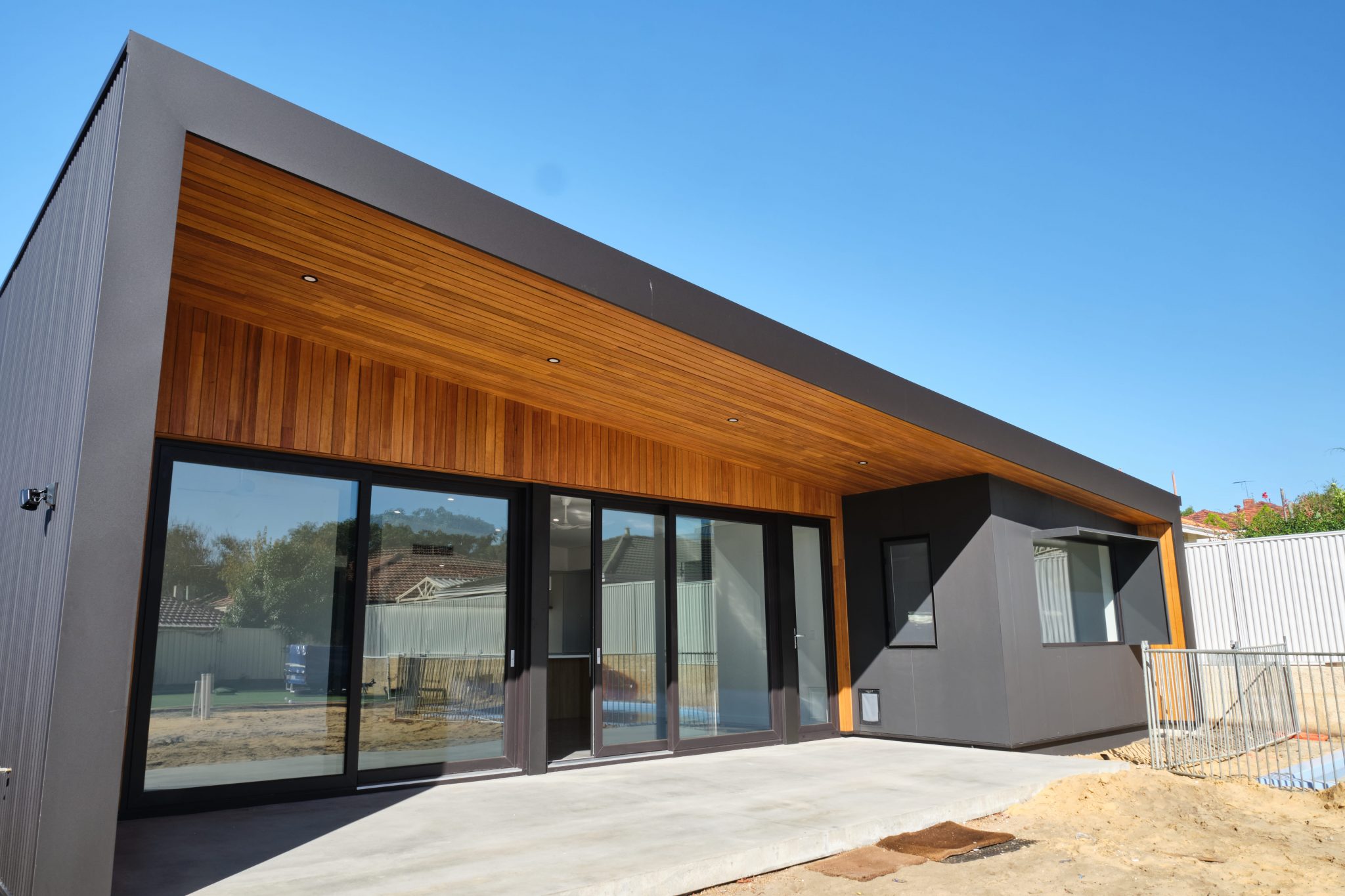
Sorrento
We delivered a coastal beach shack-inspired design on a 5m sloping block in Sorrento. The white roof included a large solar PV array to maximise the sun’s rays and minimise the reflected heat.
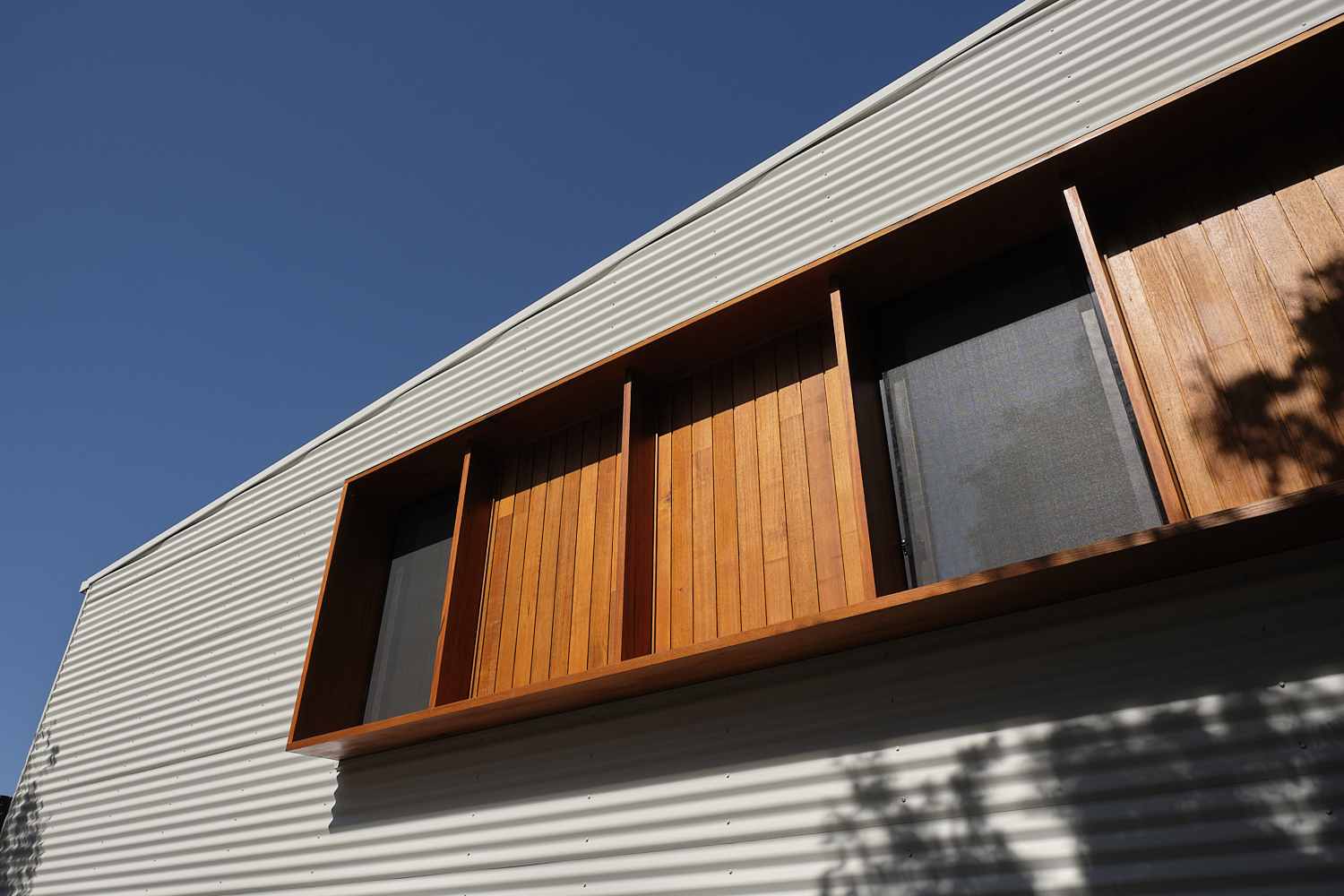
Claremont
Working with Leanhaus, we used passive house principles to deliver this property in Claremont. It included considerable insulation, improved airtightness, double-glazed UPVC windows, and an MHRV system to create a sustainable, highly energy-efficient home on an 184m2 block.
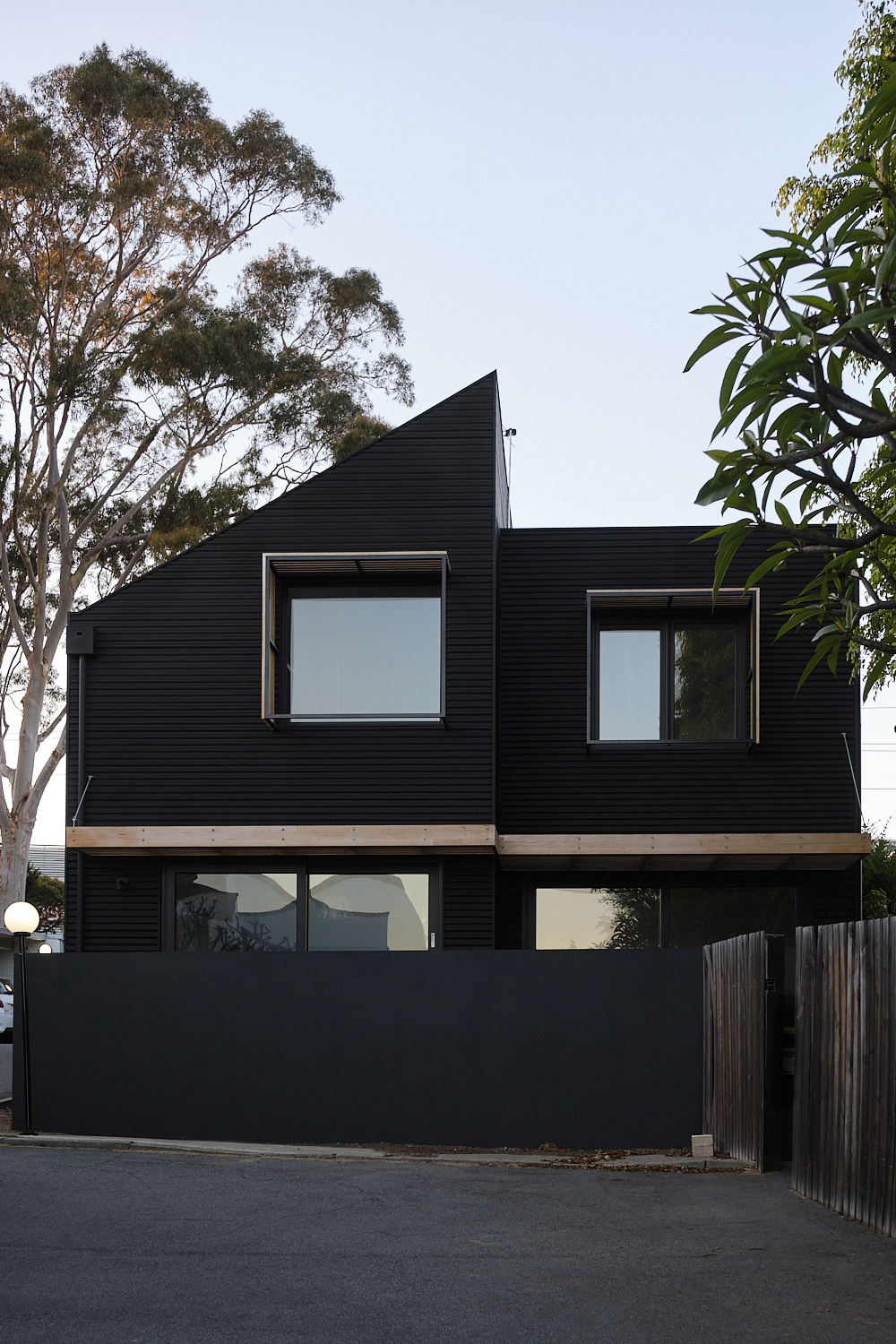
See the difference that passive house principles make for your home
We’re excited about the possibilities a passive house design can deliver for our clients. So, if you’re thinking about a better design for your new home, contact TrueLine Homes and book a passive house design consultation.

