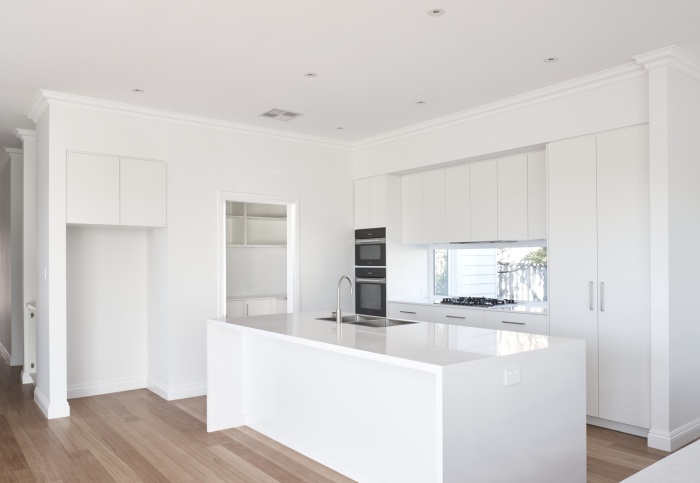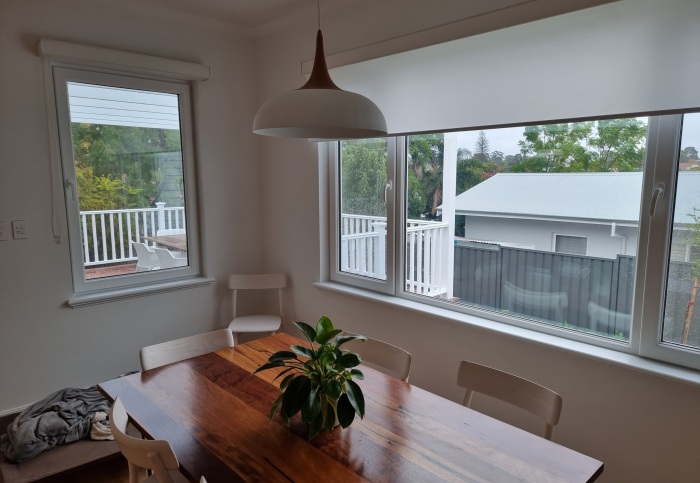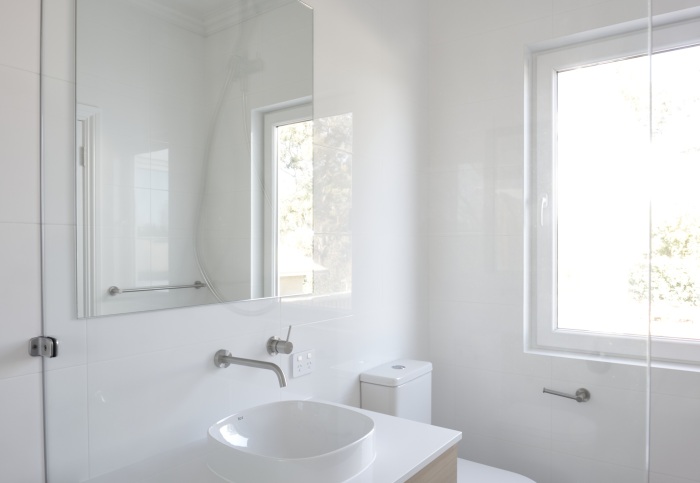Extension – About this home
We had the pleasure of working closely with the client on this extension and renovation of a 1946 Nedlands home.
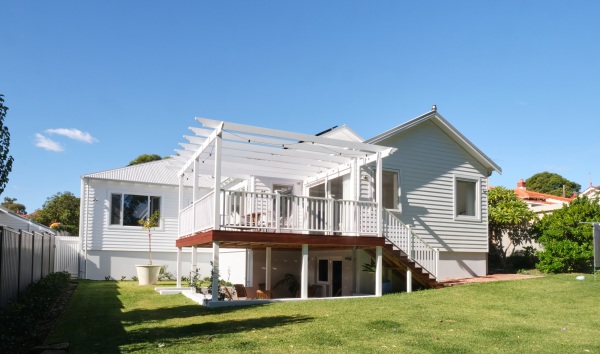
We had the pleasure of working closely with the client on this extension and renovation of a 1946 Nedlands home.
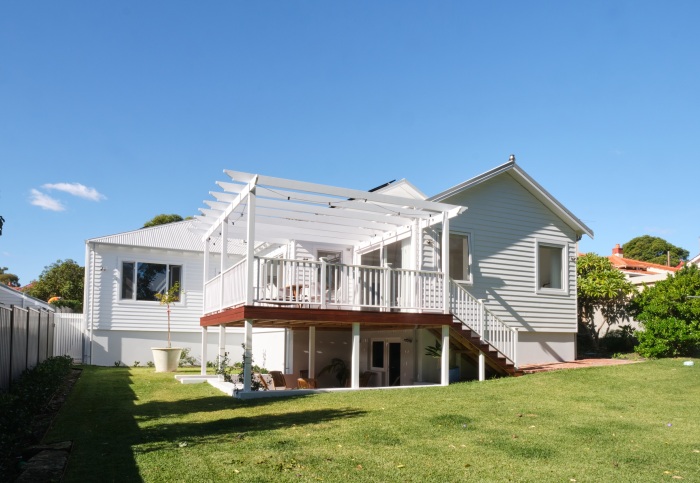
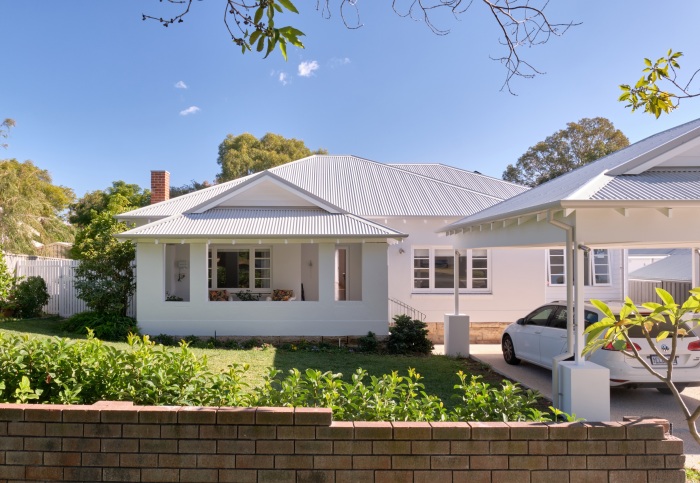
The sloping site at the rear of the property required us to elevate the extension. It allowed us to create an under-croft storage area under the new living room, providing the client with not only additional storage space, but a unique sunken and sheltered entertaining area, perfect for cold winter nights and hot summer days.
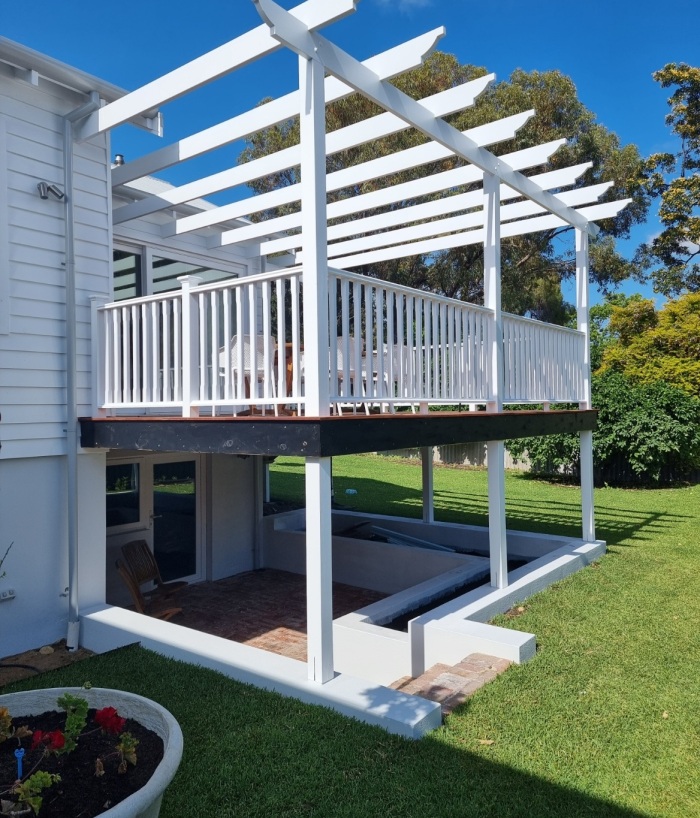
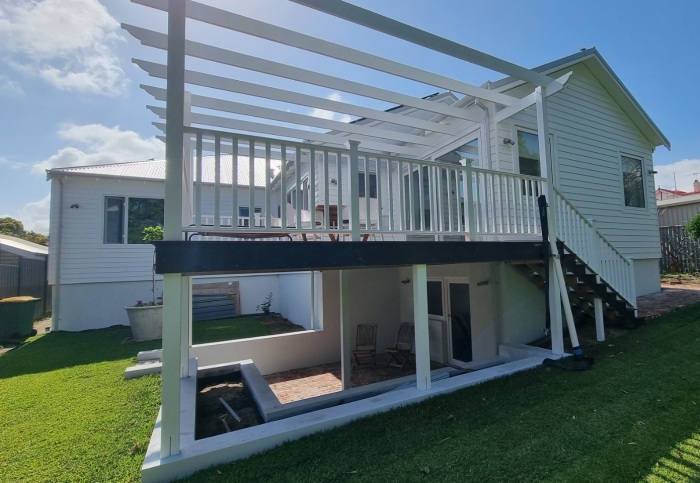
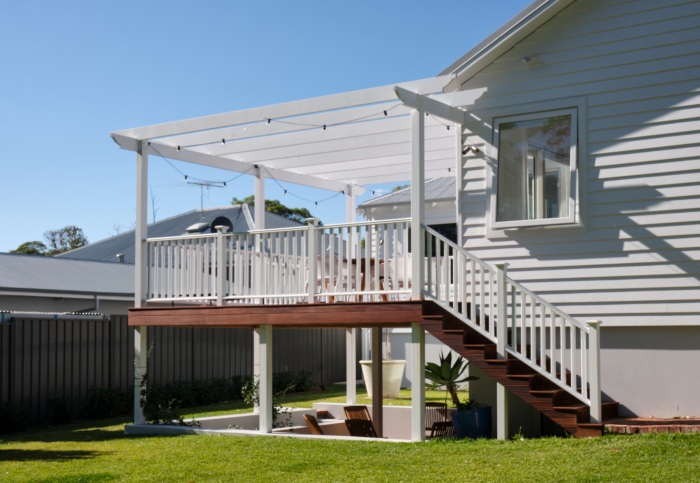
We also opened up the hallway, creating a seamless connection from the front door through the home and into the extension. This not only improved the flow of the space, but also allowed natural light to filter through the home, creating a warm and inviting atmosphere.
