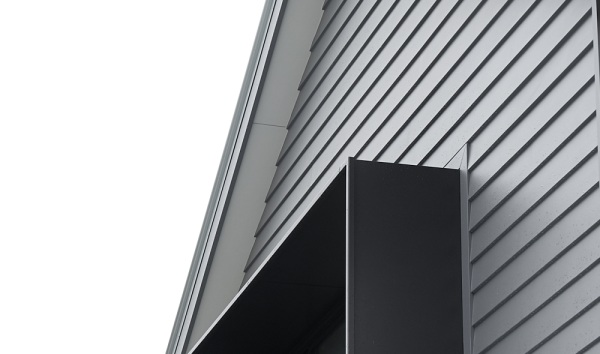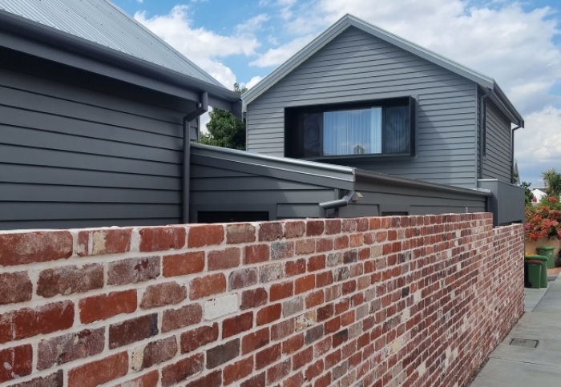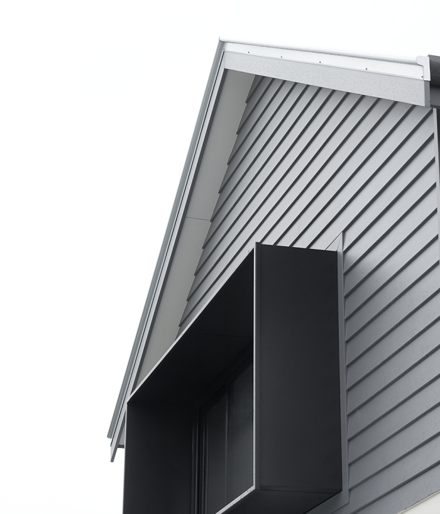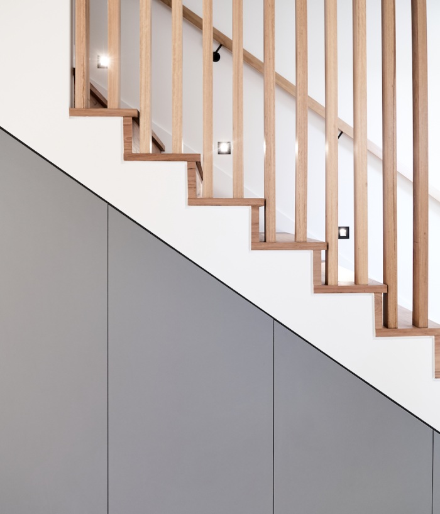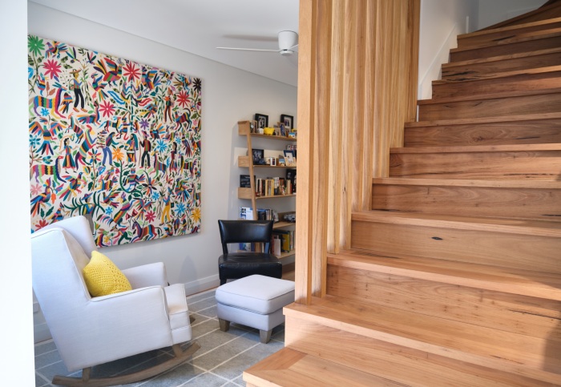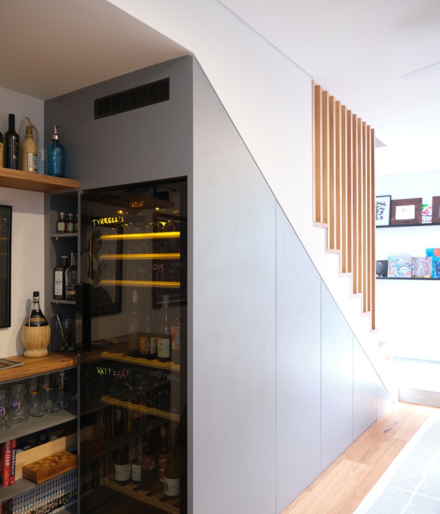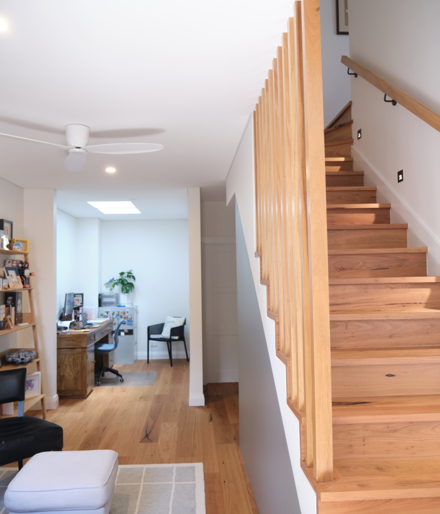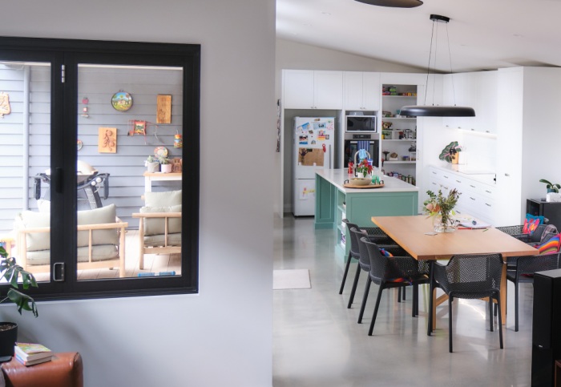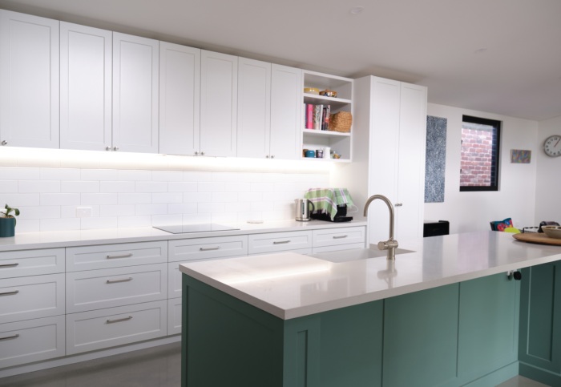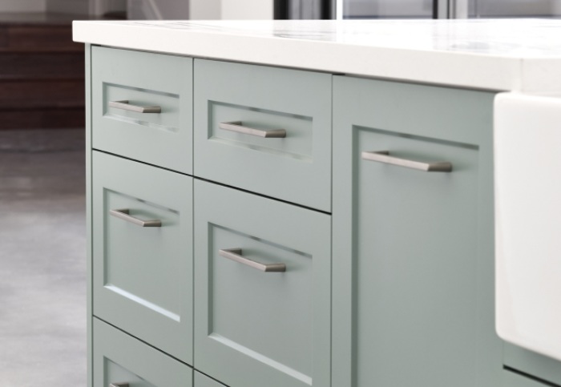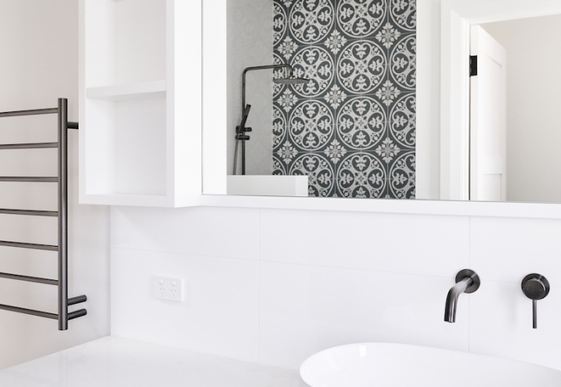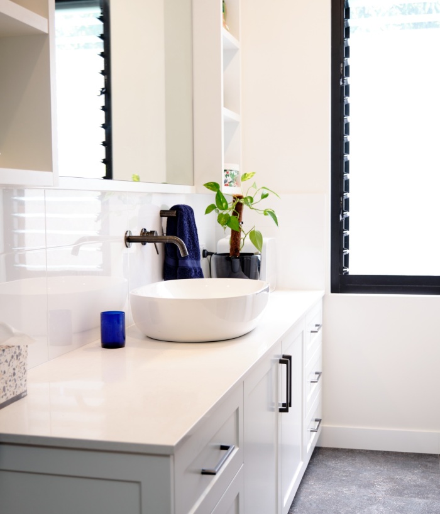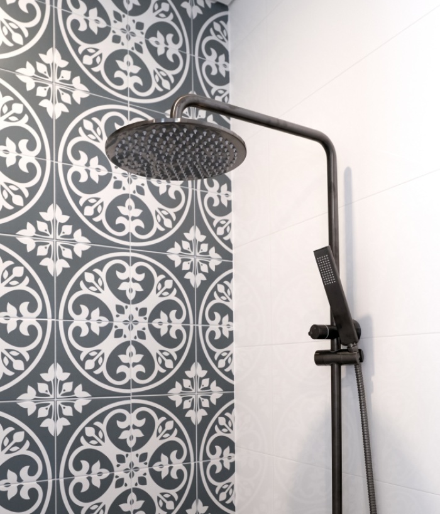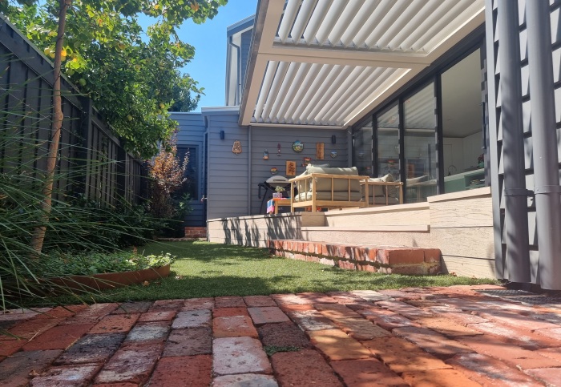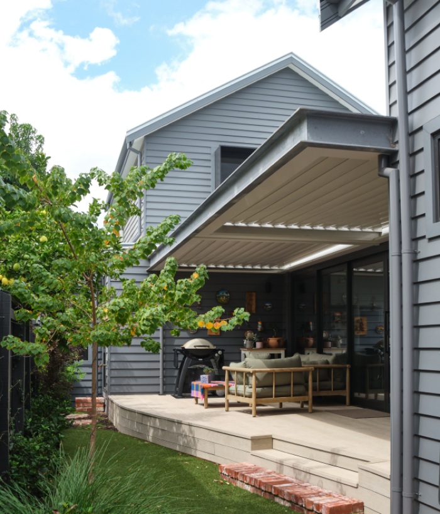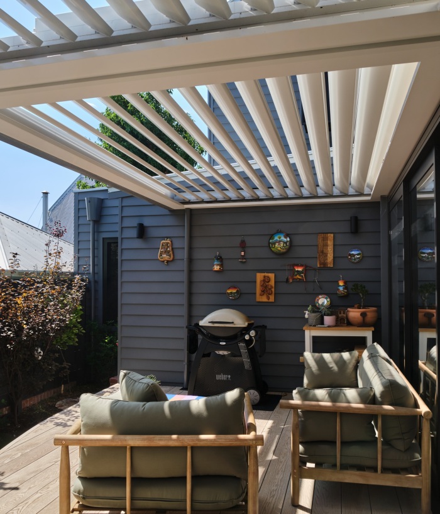Extension and Renovation – About this home
This project took a 1920’s existing cottage and blended it with a modern extension to create a stunning home for a growing family. The addition of the new brick wall using recycled bricks added security without compromising on aesthetic.
Once we were on-site, we quickly got to work, rebuilding the existing garage and erecting the master ensuite on top of it before cutting the back of the cottage off. This allowed the clients to stay in the house longer and saved them from having to rent for an extended period of time.
