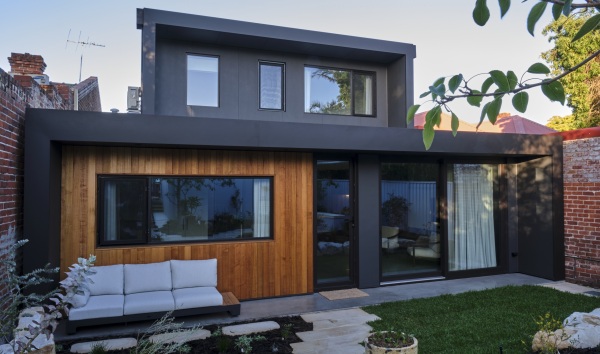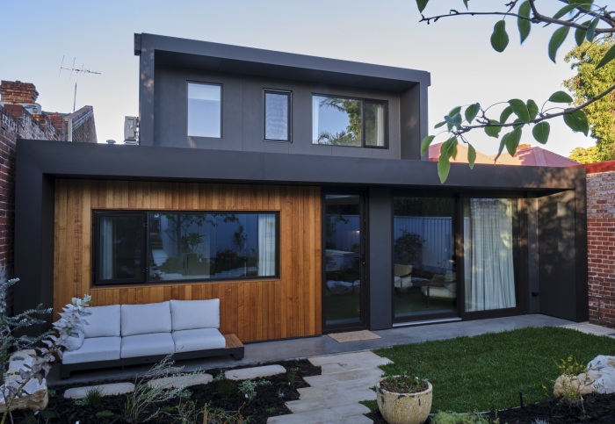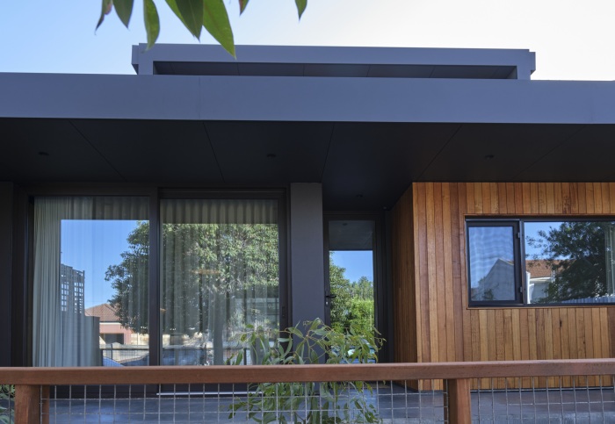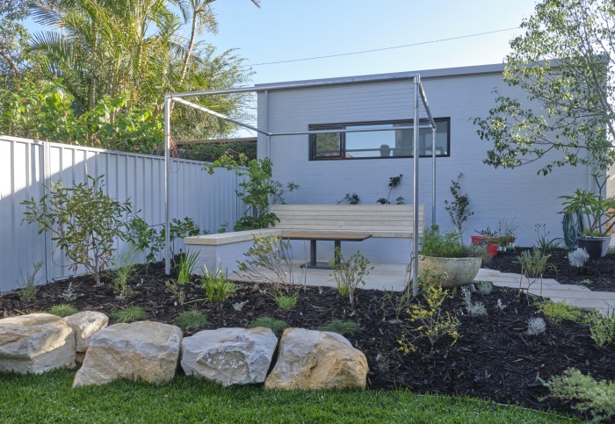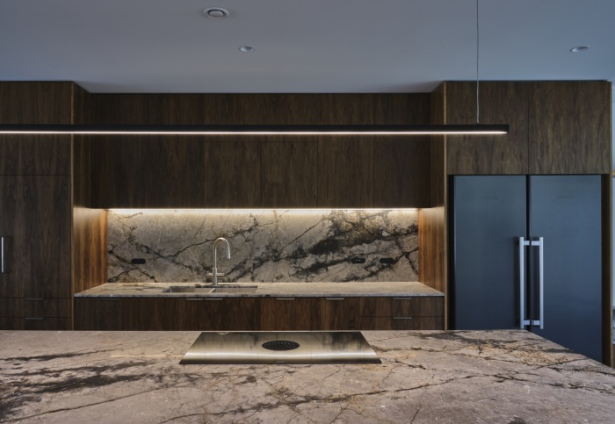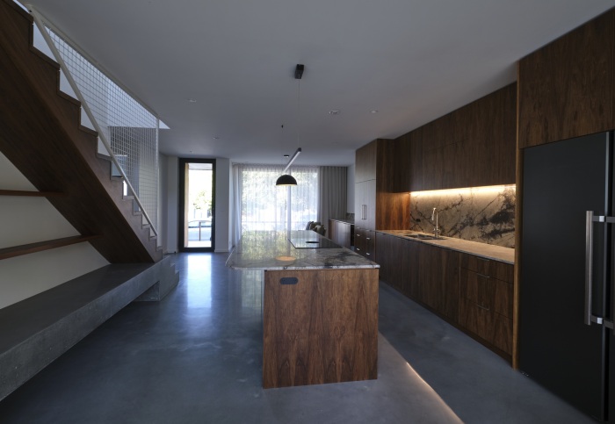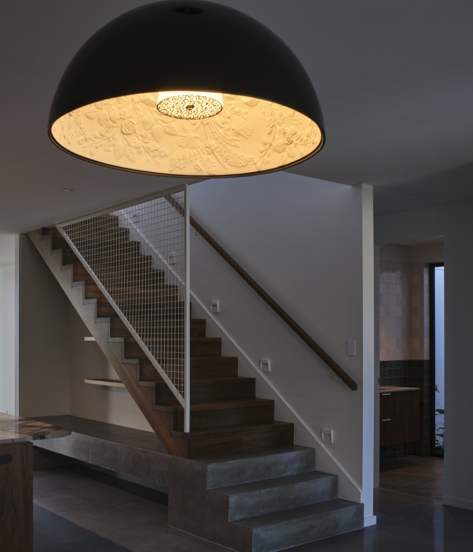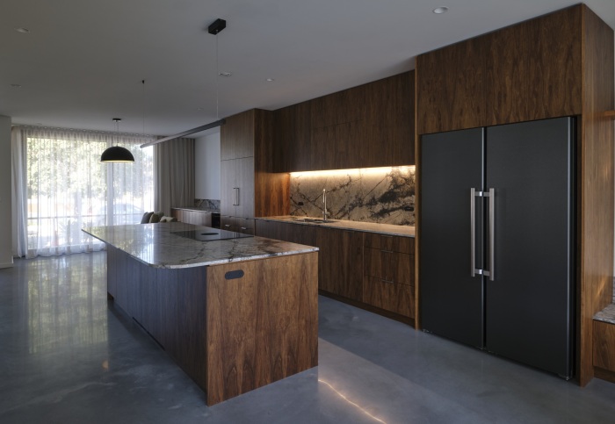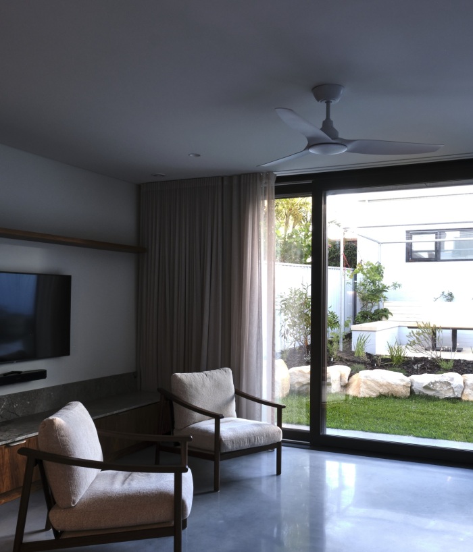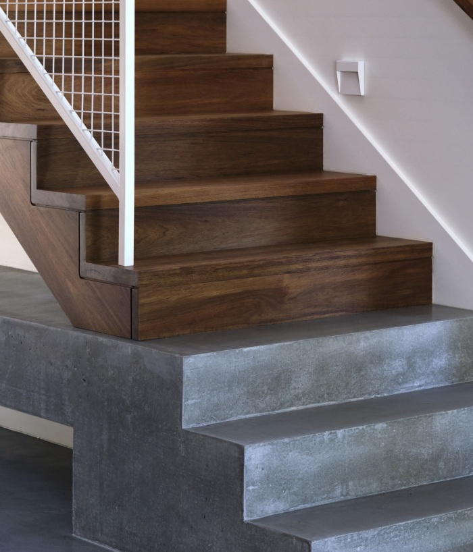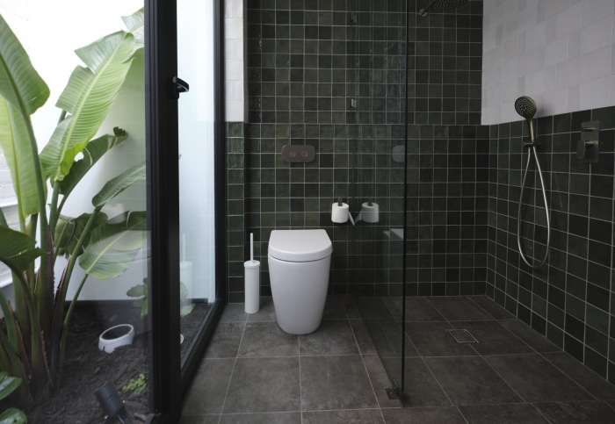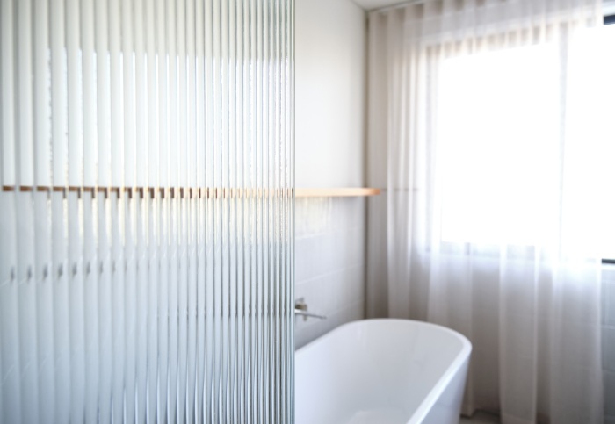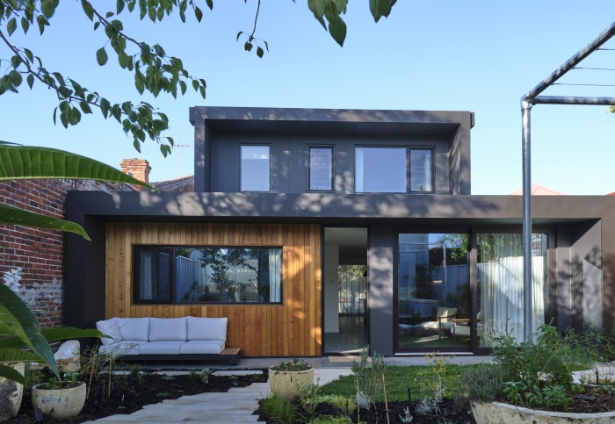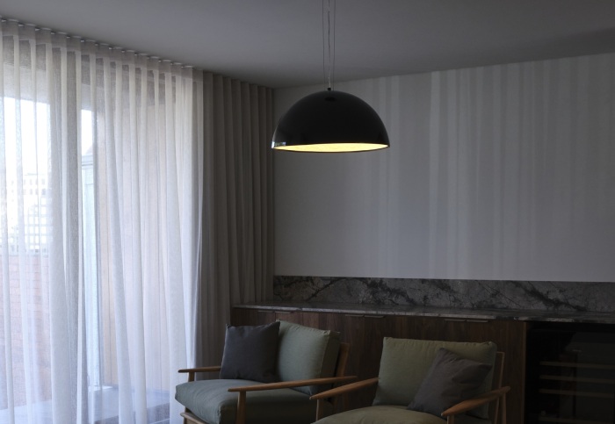New Build – About this home
This project, designed by LeanHaus with interiors by Jess (an independent interior designer), is currently progressing through certification, with our team serving as the Certified Passive House Designer.
The clients had a strong vision for how they wanted to live—seeking both a sense of community and personal retreat. The front yard was designed as an open space with a tiered terrace to encourage conversations with neighbours and foster connection to the wider community, while the rear garden offers a private sanctuary perfect for enjoying morning tea.
