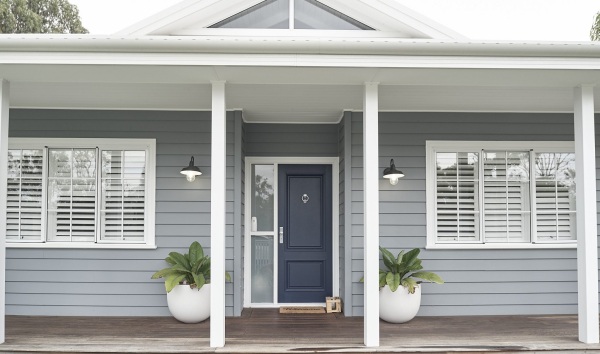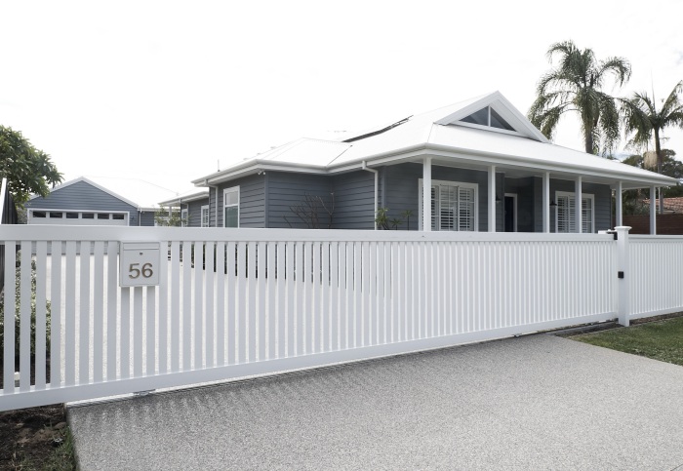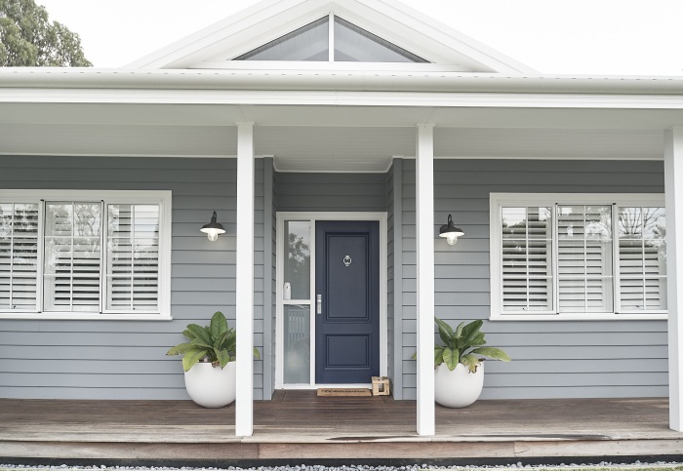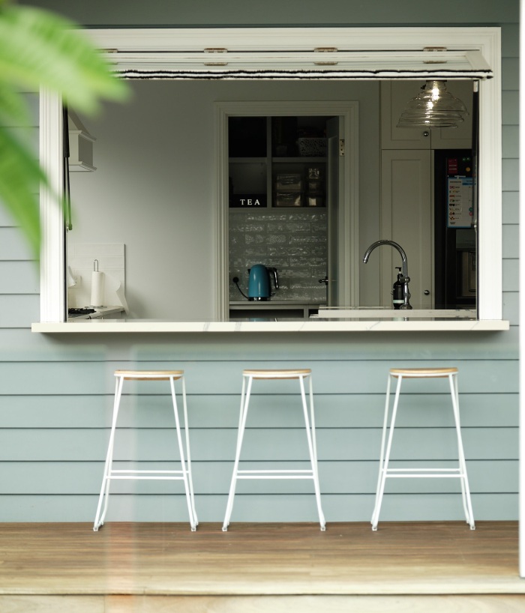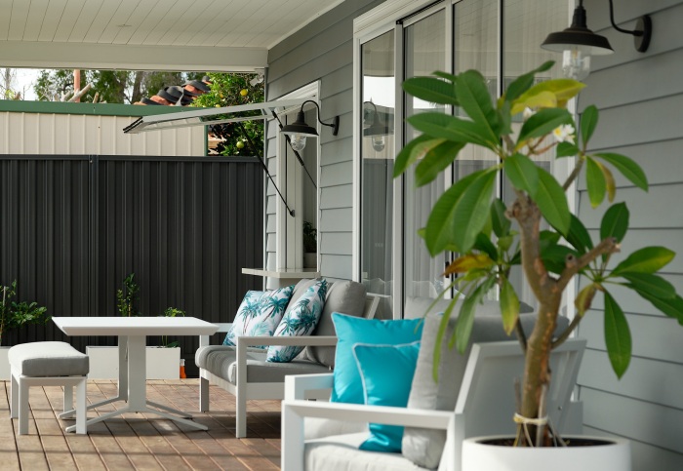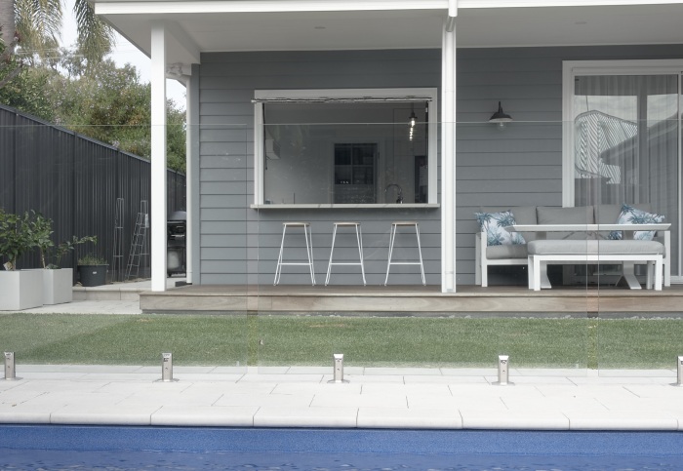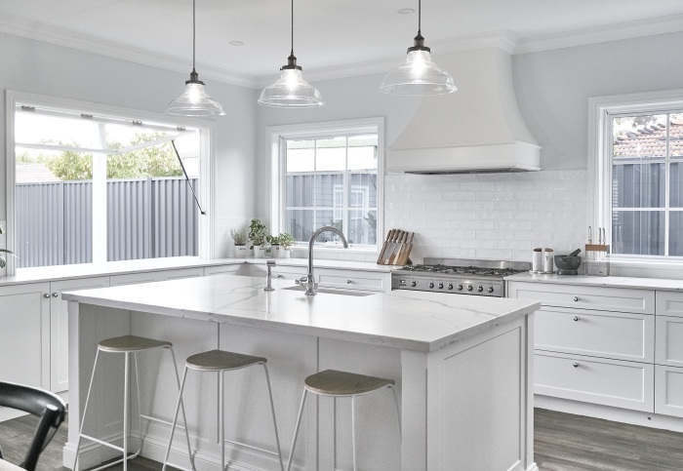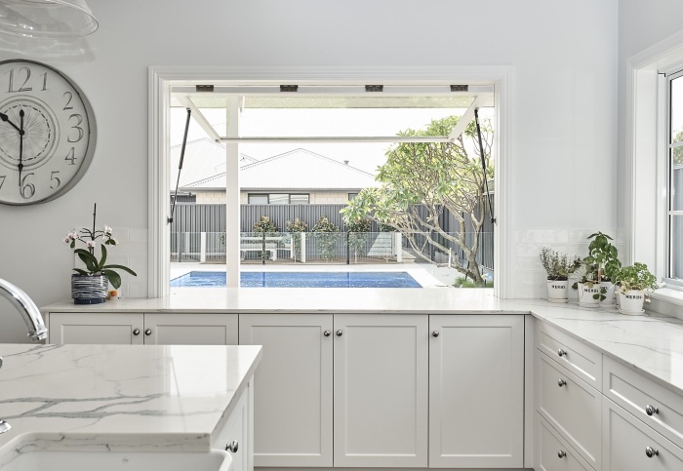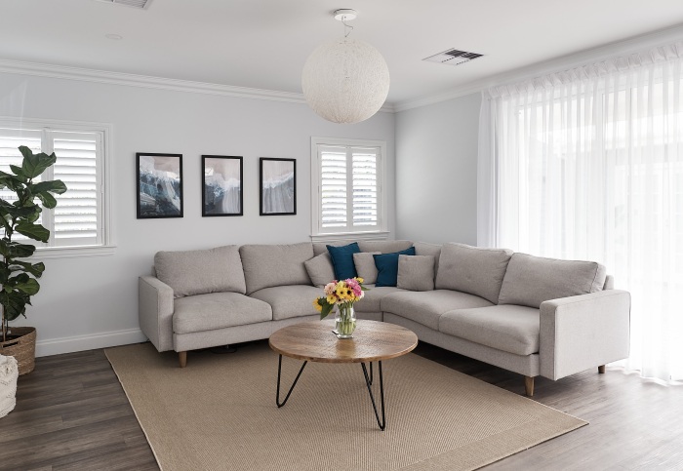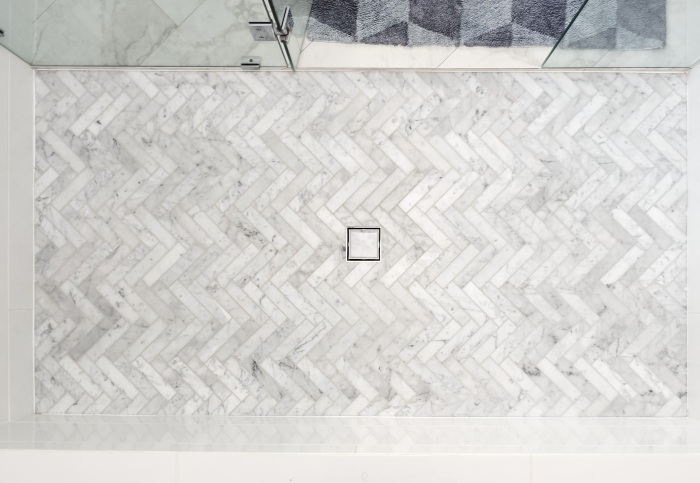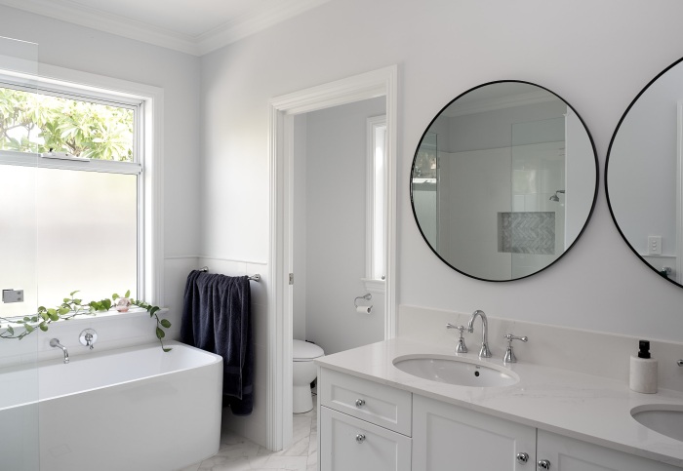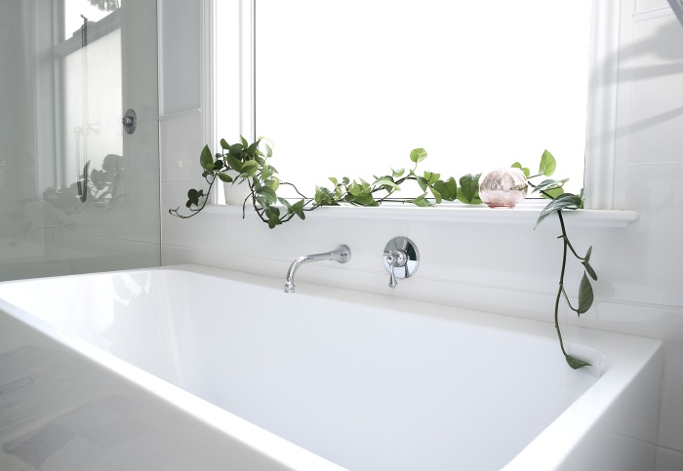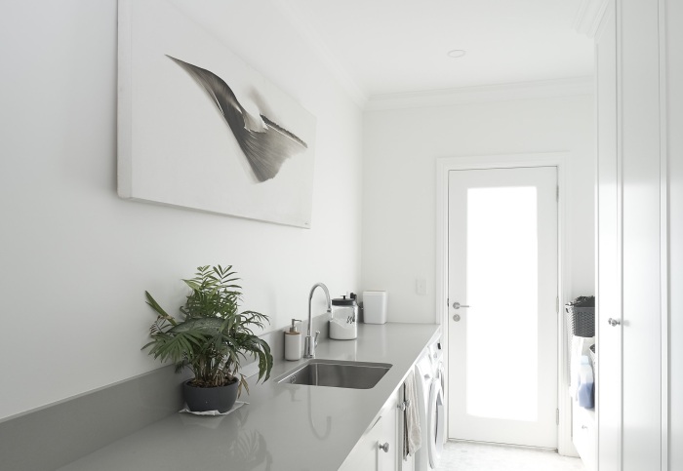New build – About this home
Built in collaboration with the talented designer Studio M1, inspired by elevating a simple design with accented features, without blowing the budget. The use of weatherboard and decking invokes a coastal theme and is a stark contrast to the surrounding houses.
The house has a simple 175m² foot-print based on a central hallway leading to the north facing main kitchen/dining/living layout and into the rear deck and entertaining area.
The garage and pool house are separate, designed to keep the garage away from the main street frontage. The use of both buildings enables some privacy and quietness to the pool and entertaining area in a busy suburb.
