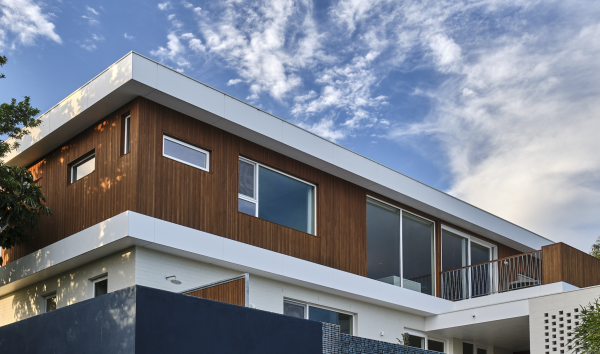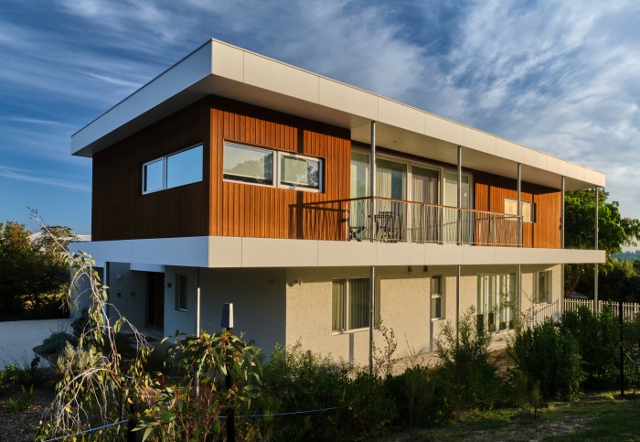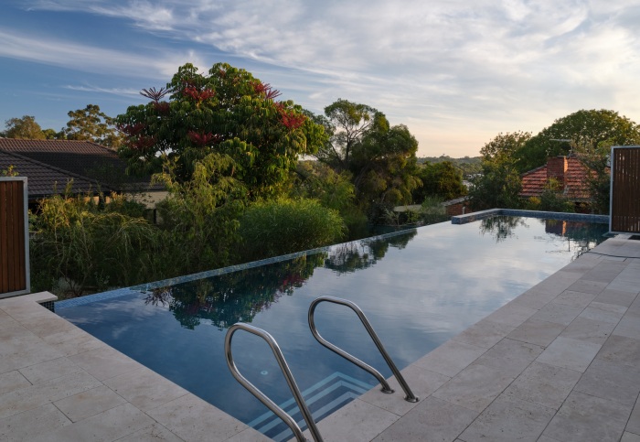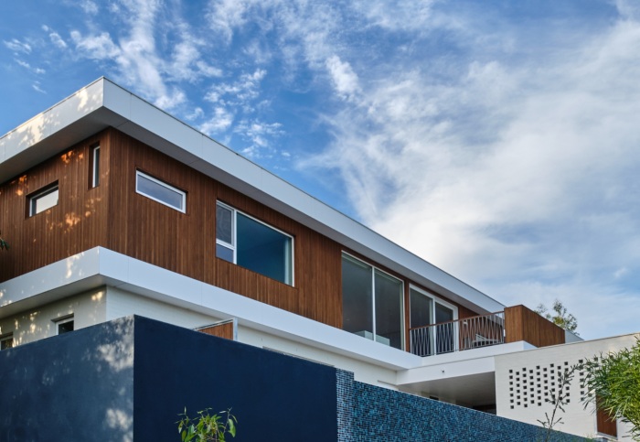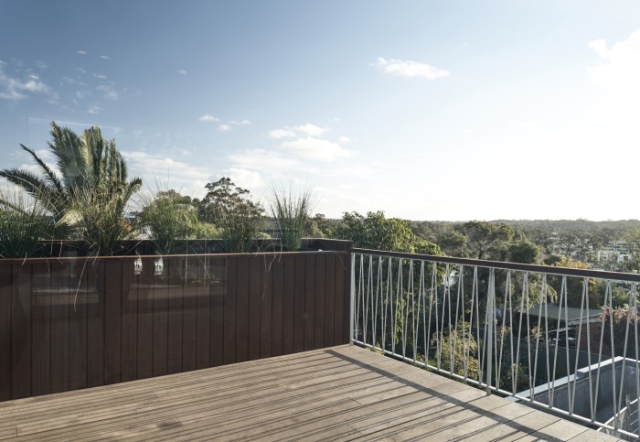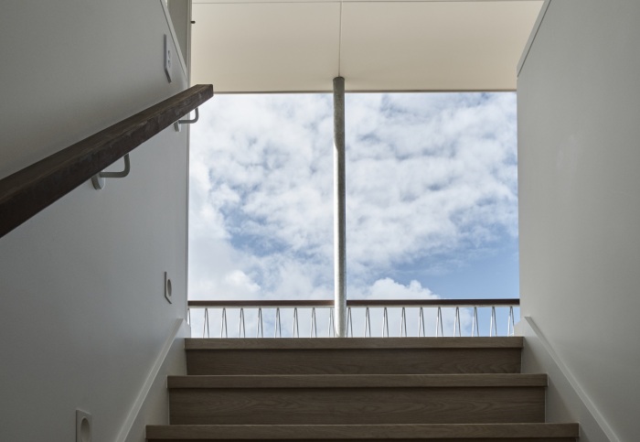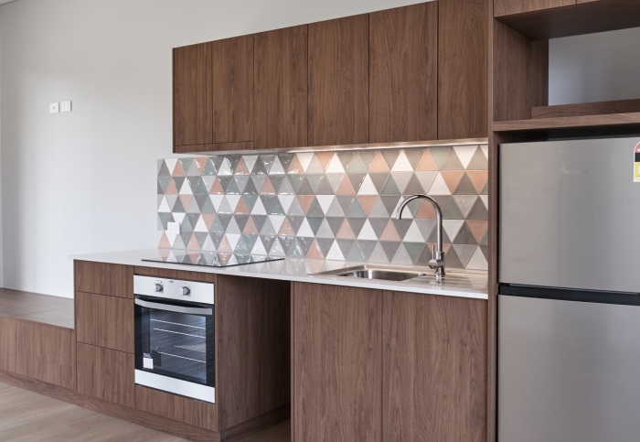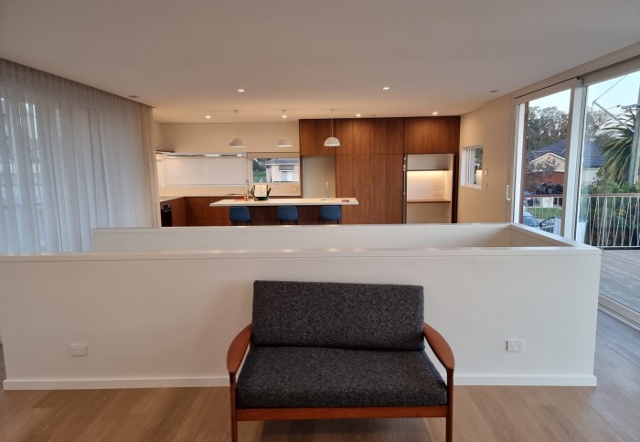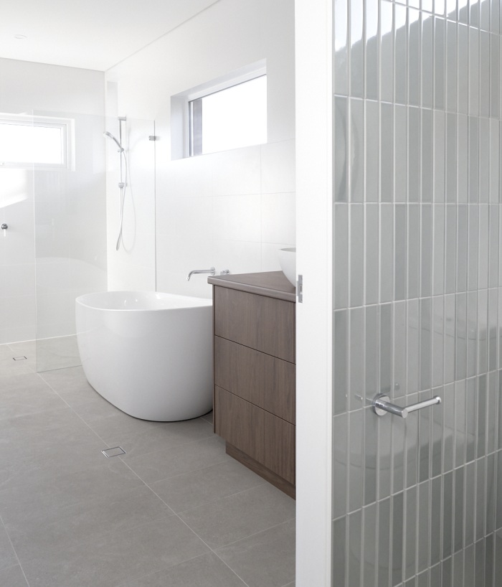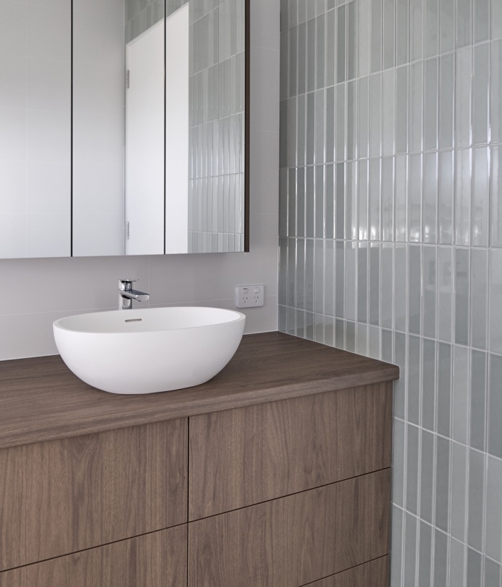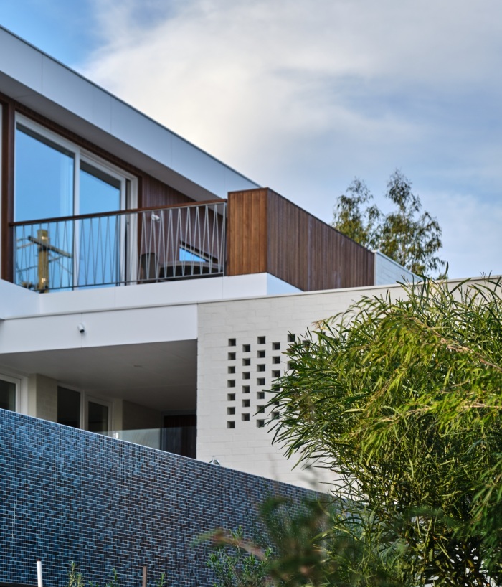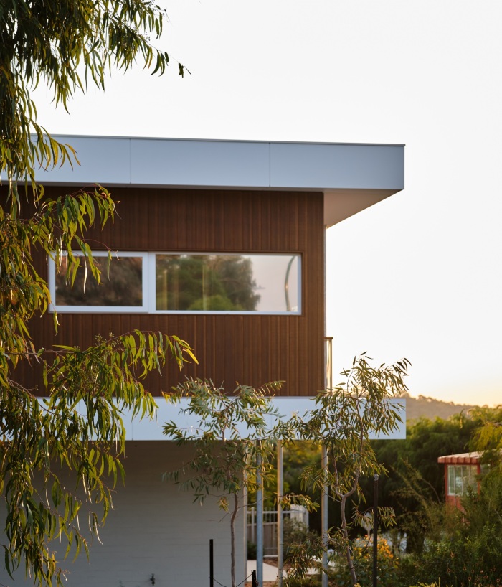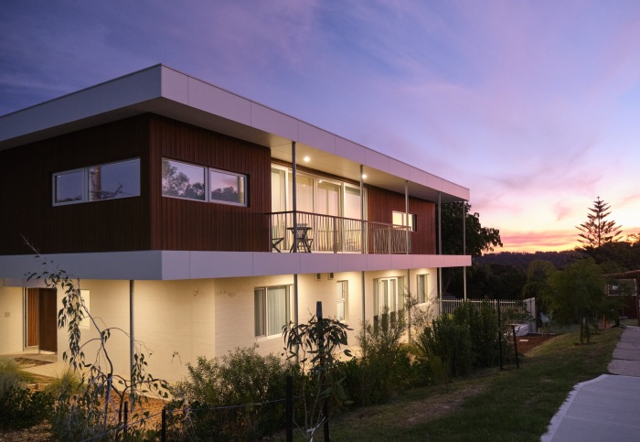New Build – About this home
We had the privilege of working with LeanHaus on a certified Passivhaus residence—an impressive Mid-Century inspired home that combines architectural performance with thoughtful, sustainable design.
From the outset, the client was committed to creating a home that met strict Passive House standards. We worked closely with the engineer to help realise this goal—successfully eliminating all steel from within the house structure. The only steel used is in the external columns, helping preserve thermal integrity without compromising design intent.
Set on a sloping block, the site presented several unique challenges. One of the most creative solutions was integrating the pool as part of the retaining strategy, using it structurally while making it feel both open within the garden and private from neighbouring properties.
